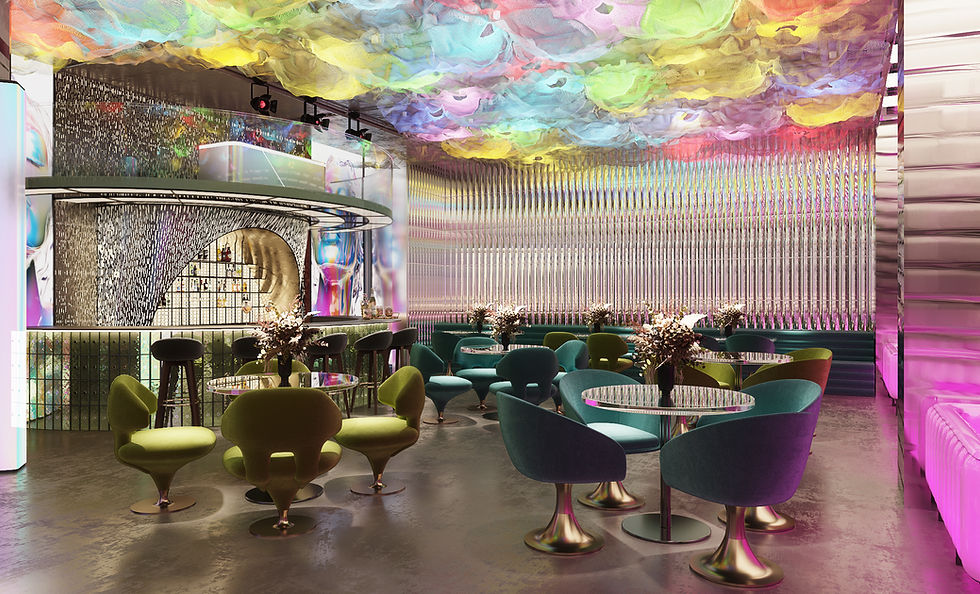Mission
We are passionate storytellers.
Our mission at Anam Architecture & Designs | Gurgaon, is to translate your unique narrative into bespoke spaces that capture the essence of your dreams, values, and aspirations. Every project is a legacy in the making—a carefully curated journey where design meets emotion, and spaces become timeless reflections of the end user.

01
Residential Interior
We design sophisticated homes that mirror your unique lifestyle and personality. Our approach combines rich textures, custom finishes, and seamless functionality to create inviting sanctuaries that truly feel like home.

02
F&B (Food & Beverage)
Our F&B designs are created to engage the senses. By merging culinary artistry with an immersive ambience, we craft dining spaces that enhance every meal with an unforgettable experience.

03
Commercial
Use this space to promote the business, its products or its services. Help people become familiar with the business and its offerings, creating a sense of connection and trust. Focus on what makes the business unique and how users can benefit from choosing it.


Solutions
We Plan, We Build,
We Deliver
Our holistic design approach covers every facet of Architecture and Interior Design. With precise planning, innovative building practices, and a commitment to flawless delivery, we bring your vision to life—from concept to completion.
Our Design Process
01
Pre-Concept Stage
In the Pre-Concept Stage, our architects present a variety of design styles to help you explore different aesthetics. We kick off the project by understanding your preferences through a response study and then create room-specific presentations that capture the initial direction of your space. This phase sets the creative foundation and ensures that your vision is accurately translated from the start.
02
Conceptual Stage
During the Conceptual Stage, we refine the design by developing a final furniture layout based on the approved roomwise presentations. Our team works meticulously to tag and position every piece of furniture on the architectural plans. This phase also includes finalizing the room-specific design details and preparing an initial interior estimate, ensuring that both style and budget are aligned.
03
Design Development Stage
In the Design Development Stage, our ideas take shape through detailed planning and visualization. We produce comprehensive contact sheets and 2D drawings that capture every aspect of your interior spaces, including fixed furnishings. Realistic 3D views are then developed, allowing you to visualize the final outcome. Additionally, we prepare a detailed furniture Bill of Quantities (BOQ) and conduct market surveys to ensure that every element meets our high-quality standards. Sampling and moodboards are curated to showcase the textures and finishes that will define your space.





